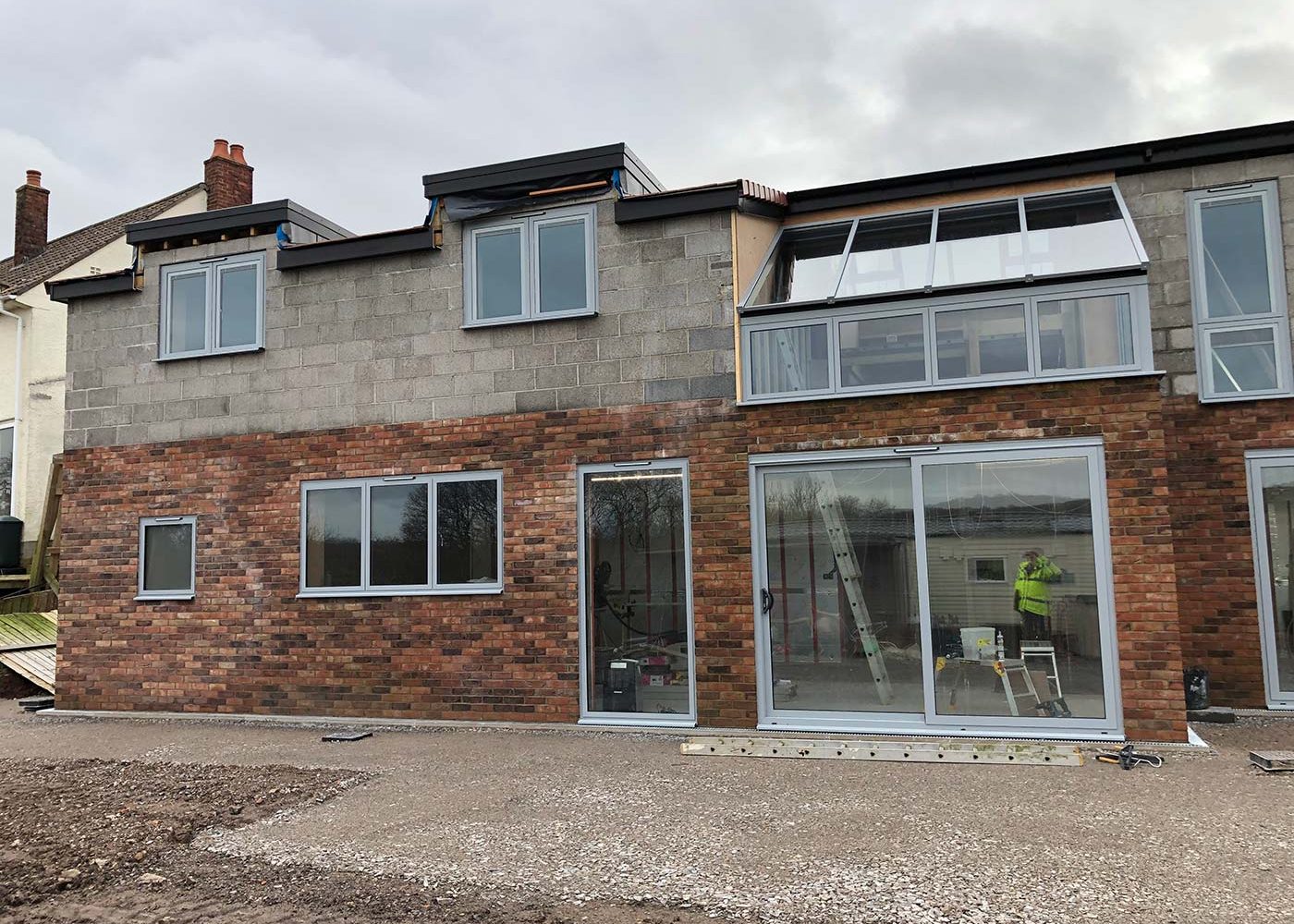The new house at Hillyfields in Wincombe, North Somerset, is an excellent example of what can be done with a sloping brown-field site in a rural location.
Our Clients purchased the original semi-derelict bungalow and workshops having had pre-application advice from the local planning authority about the possibility of building a replacement dwelling.
A detailed survey of the site was undertaken and a series of initial design options was developed and worked up with our Clients resulting in an exciting, split-level, contemporary 4/5-bedroom family house.
Following a detailed landscape impact appraisal and lengthy negotiations with the planning officer, planning consent was granted and the house is now well under construction.
Accommodation includes large open plan living-dining-kitchen, master bedroom suite, bedrooms & family bathroom, guest bedroom suite, study, playroom, utility room and double garage.
One of the key elements of the design is the central staircase and circulation zone which is approached from the main entrance and then opens up over two floors with views through the house to the dining area and out into the garden and landscape beyond. The sense of light & space is enhanced by a large south-facing bespoke roof light that brings sunlight into the heart of the property.
The project has been fully detailed by the practice and includes wide-cavity wall construction with full-fill insulation plus an insulated services zone. Air tightness has been key, with careful taped VCL membranes throughout, and controlled natural ventilation, including the remotely controlled opening rooflight.


















