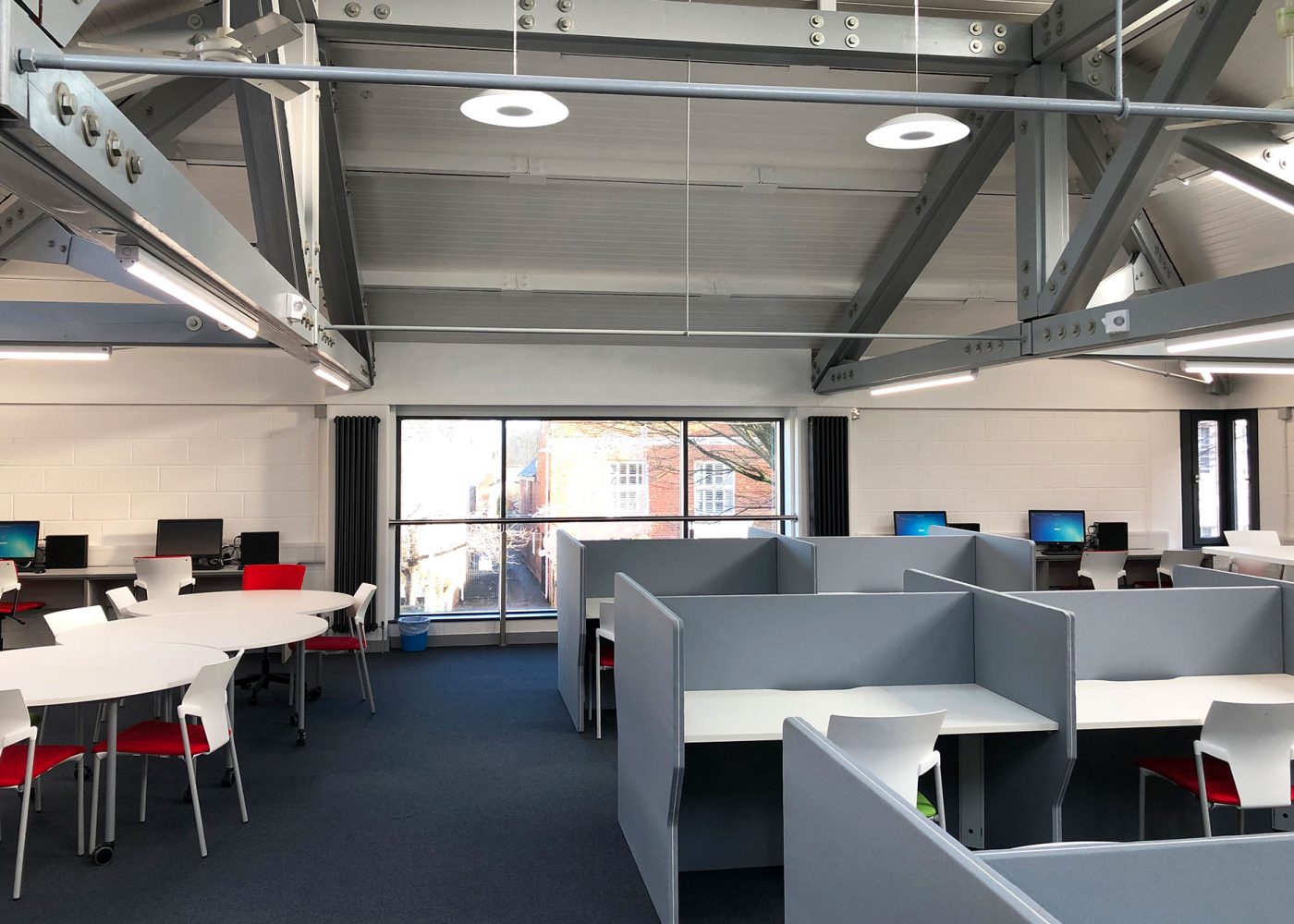This significant project for Wellington School involved the complete refurbishment and remodelling of the existing library, known as ‘Dukes Building’.
The original building, circa 1980s, located in the heart of the campus, was in much need of upgrading with key spaces being reallocated new functions to suit present-day teaching and learning requirements.
The existing split-level structure has four floors which, after extensive space planning, have been stripped back and opened up to form a series of new library & study spaces. Also included in the refurbishment are new toilet & office areas, whilst windows, doors and circulation areas have also been upgraded. New fenestration is incorporated at the front of the building to increase daylight and provide greater visual connection with the streetscape.
In addition, feasibility work was undertaken to examine options for upgrading key external spaces that link the main entrance and pedestrian thoroughfare to the historic school chapel.
We were responsible for all feasibility work, obtaining the relevant planning consents and Building Regulation Approvals, coordinating with the school’s estates team and specialist furniture suppliers.







