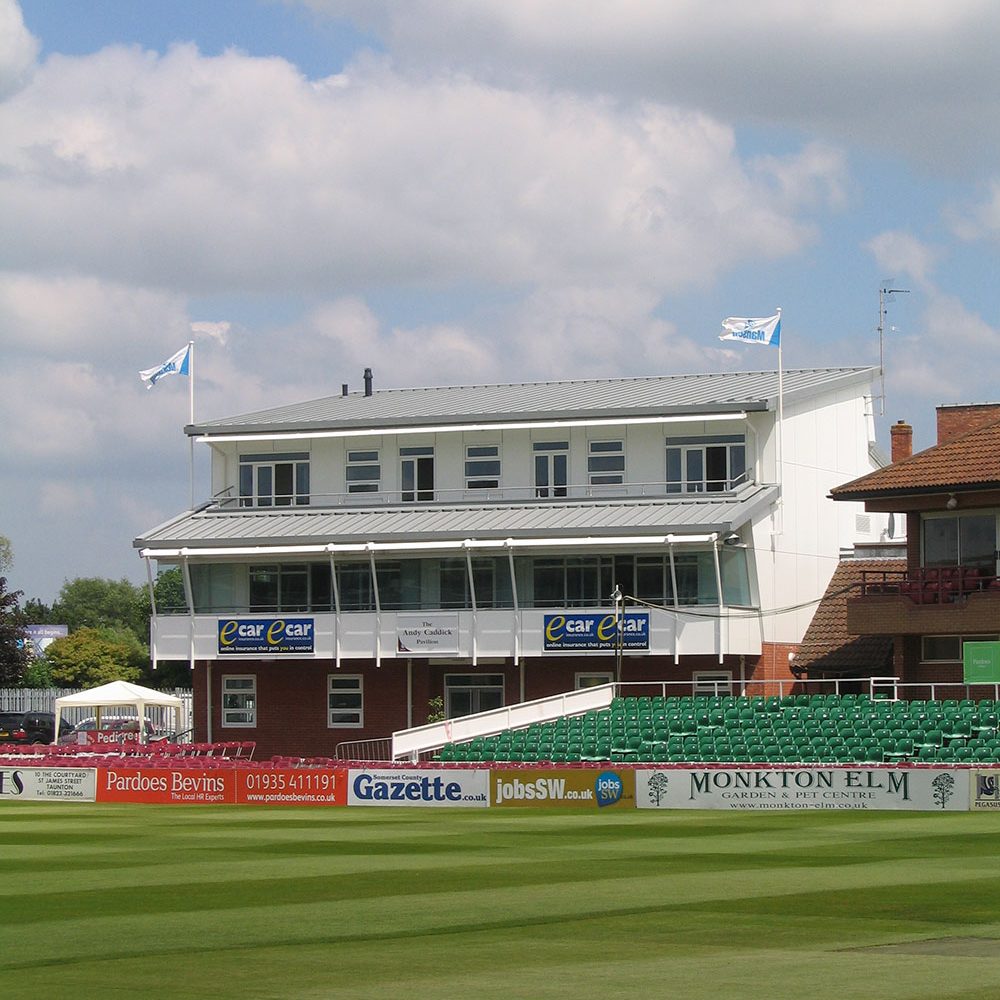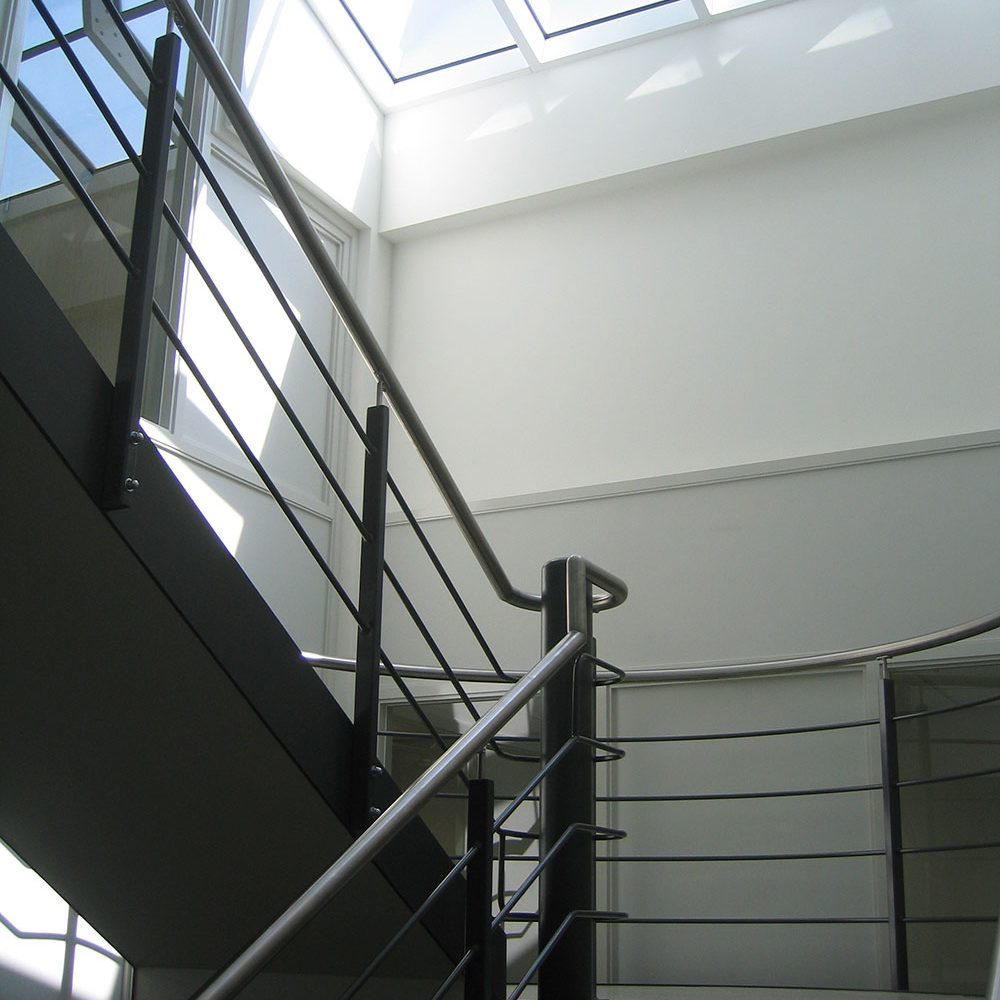This building forms a very important role at the Club – it provides a central hub for the players, their support staff and physios, the coaches, commercial department and the senior management who run the Club on a day-to-day basis.
Located on a previously under-utilised brown-field site, the new pavilion links directly with the indoor cricket school at ground level and has clear access to the pitch. Also at ground level is the main public reception / ticket office, commercial department offices, physio facilities and the players’ fitness gym.
At first floor are the players’ changing rooms for home & away teams, including a generous shaded glazed balcony with clear sight lines over the pitch. Also at this level are the umpires changing room together with players dining room and support kitchen.
The second floor is for senior management and coaching staff, including an open balcony at roof level with good views over the pitch and the rest of the ground.
The ground floor is designed to be flood resilient based on masonry construction whilst the upper floors are ‘super-insulated’ frame construction with solid-core laminate cladding.
A generous staircase runs up through the centre of the building with roof glazing above bringing natural light in to the heart of the scheme. Internal finishes are decorative yet robust to suit cricket boots and equipment. The practice was also responsible for designing and detailing the players’ changing room fittings and lockers.








