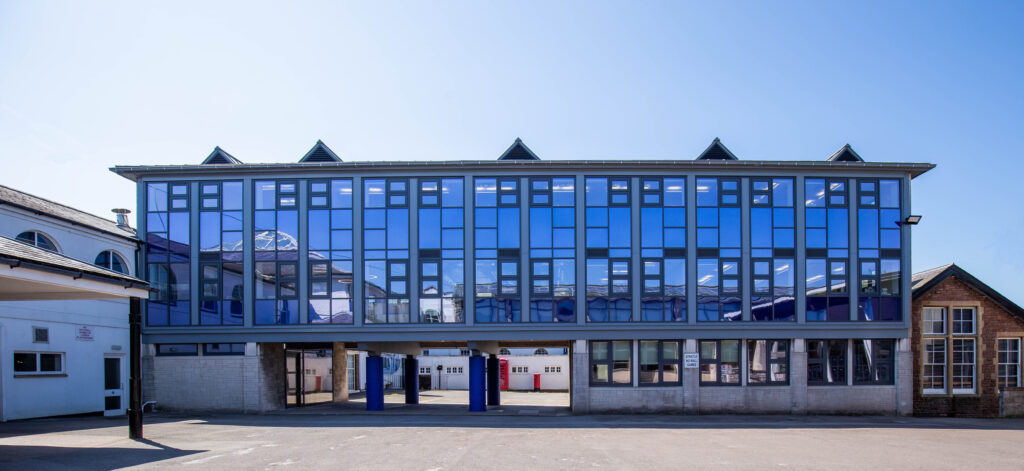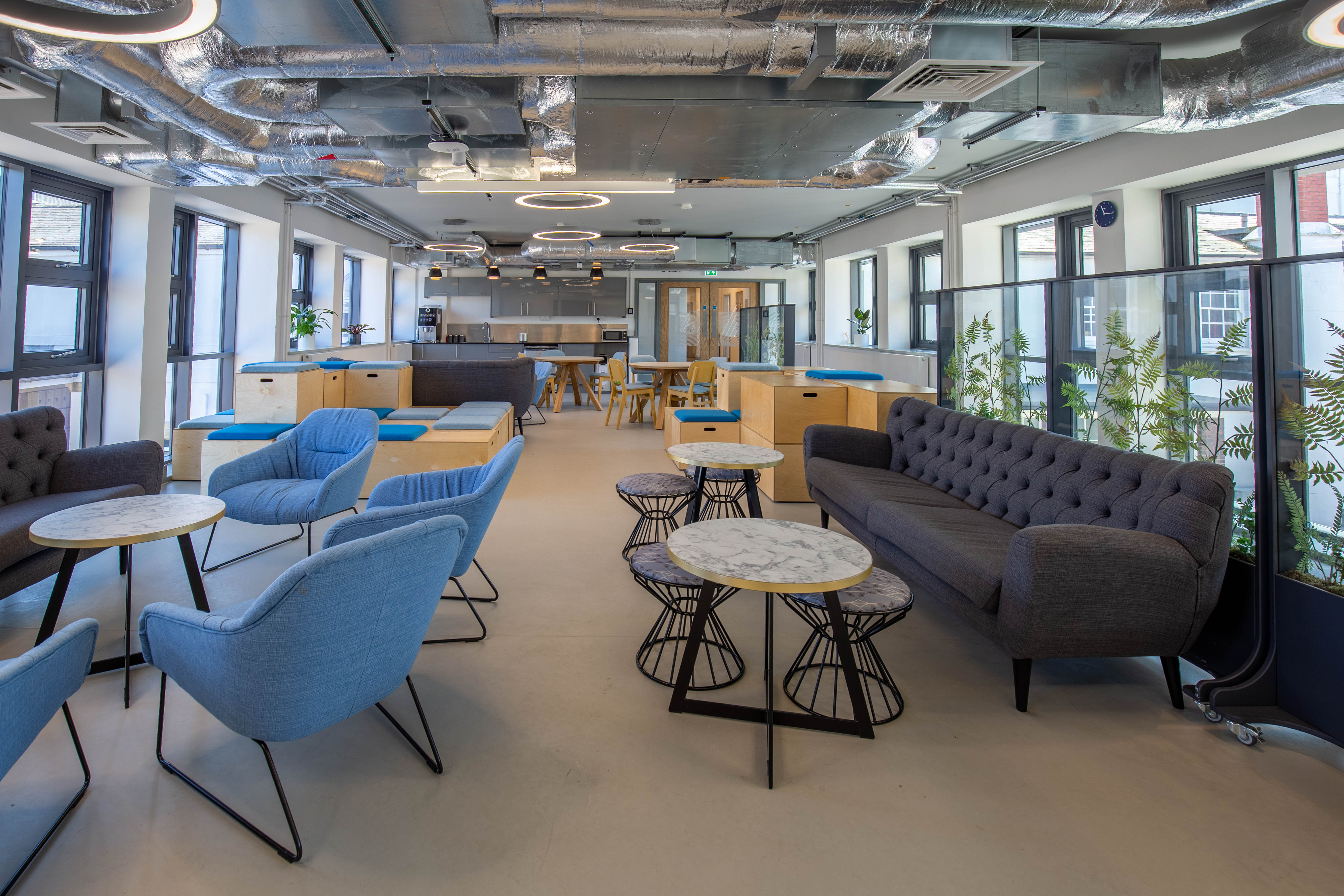We are extremely proud to have announce the completion of the Refurbishment of the Sixth Form Centre at Sidcot School.

This full external and internal refurbishment of the Sixth Form Centre at Sidcot School saw the original 1960s three-storey building stripped back to its concrete frame and then fully re-clad with a new curtain wall system and zinc roof. This has created a striking new facility for the school providing students and staff with a comfortable, modern, learning environment.
The new centre incorporates a ‘state-of-the-art’ heat recovery system throughout, along with highly insulated cladding, a new brise soleil to the south façade and a large PV array on the roof creating a long-term energy efficient transformation. Internally all spaces have been completely refurbished with new floor, wall and ceiling finishes, new staircase balustrades and lighting throughout.
The Client’s interior brief prioritised a sustainable approach to materials which reflects the schools’ commitment to a wider sustainability agenda. We were able to guide the Client to incorporate low-maintenance, hard-wearing finishes with a contemporary and soft industrial aesthetic appropriate to the daily use by 16-18-year-olds. Close collaboration with the Client team, including input from staff and students, was managed by the inclusive use of room data sheets and sample boards. The colour palette was chosen to compliment the new external curtain walling with coloured glass spandrel panels giving the new Sixth Form Centre its own strong identify within the school campus.
This beautifully refurbished building now provides new social study areas and smaller study rooms, a large common room, five new classrooms with refurbished stairs and circulation areas within a high-quality teaching, study and social environment.



