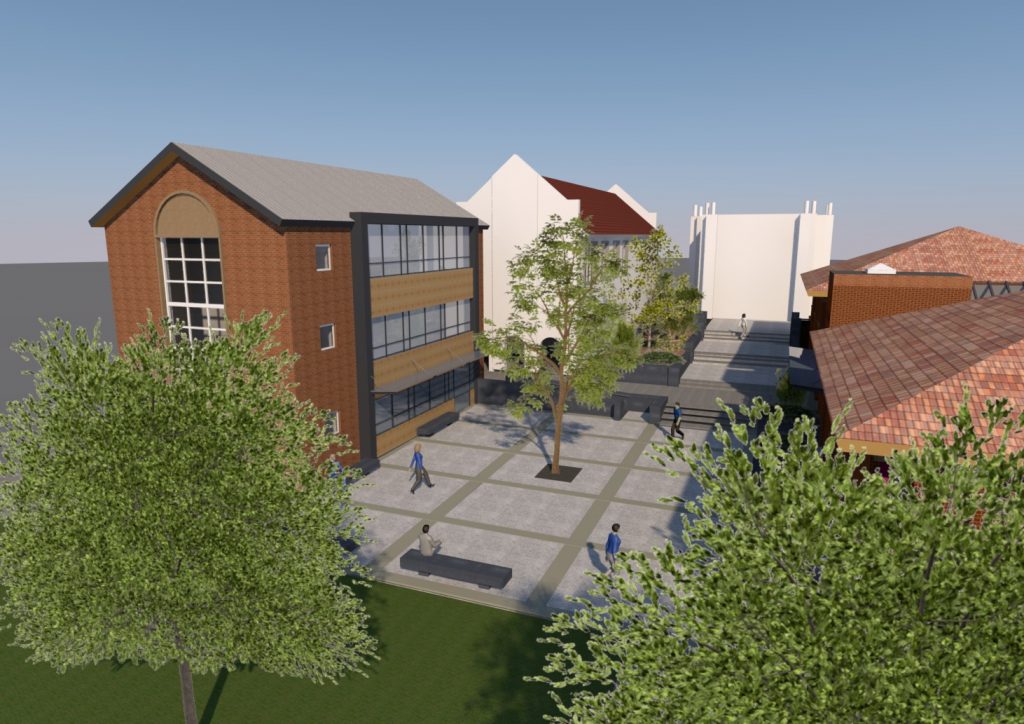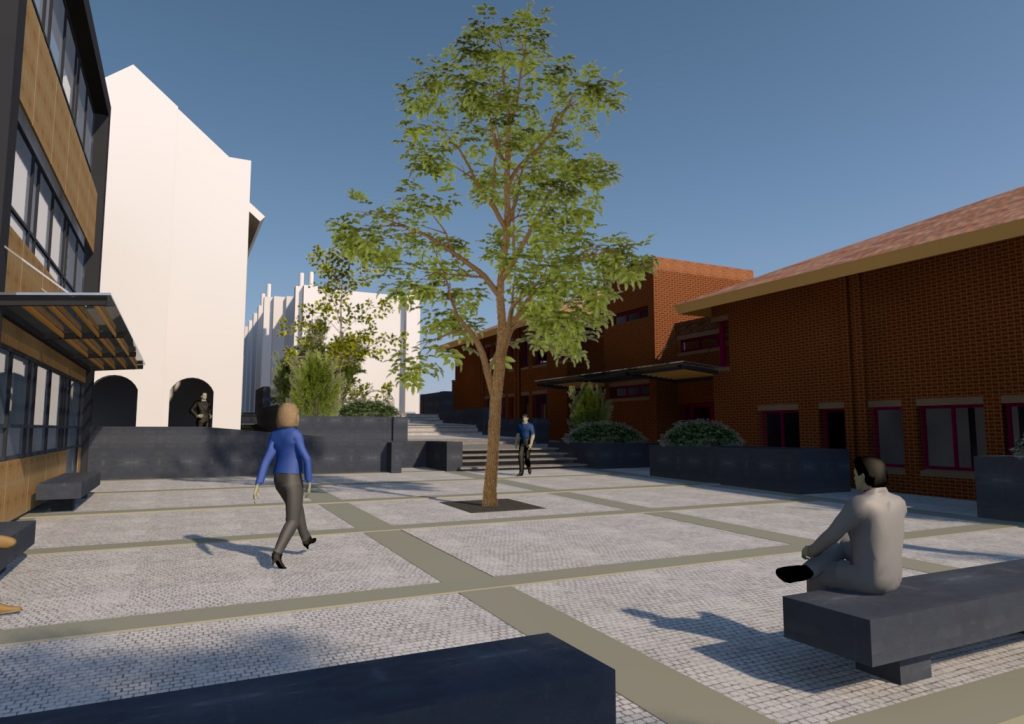LED Architects are involved in a number of on-going new build and refurbishment projects at Wellington School in Somerset.Cafe 37
Cafe 37 is a new educational facility which has recently been awarded planning permission. It will provide a flexible space that can be used as both a Senior Boy’s Common Room and a teaching / presentation area.

The proposed single storey building will link with the existing café, which was originally designed as a book store. It has been designed to have a distinct visual identity, whilst remaining in keeping with the existing cafe and its surroundings. It will be constructed using a simple timber structure with the main Glulam portal frame expressed visually. There will be generous glazed gables at both ends and an extended canopy to create shelter from the elements over the main entrance.
Building Refurbishment and Landscaping Works
The project comprises refurbishment and alterations of two medium-scale buildings together with new external landscaping proposals and has recently been submitted for planning permission. The site opens onto South Street and forms an important approach to the school chapel, within the Wellington Conservation area.
The existing AV teaching block (below left) was constructed in the mid 1960s while the Dukes building (below right) and associated landscaped spaces were constructed in the early – mid 1980s.


The proposed elevational changes to these buildings have been designed to give the buildings greater identity and provides a more contemporary appearance, whilst respecting the heritage of the conservation area. Both buildings will have new glazing and entrance canopies suspended from the existing structure to create an architectural ‘link’ between them.


A new central landscaped ‘quad’ creates both a visual and physical link to the school chapel, whilst enhancing accessibility and way finding. It offers an important focal area and meeting space for students & staff.



