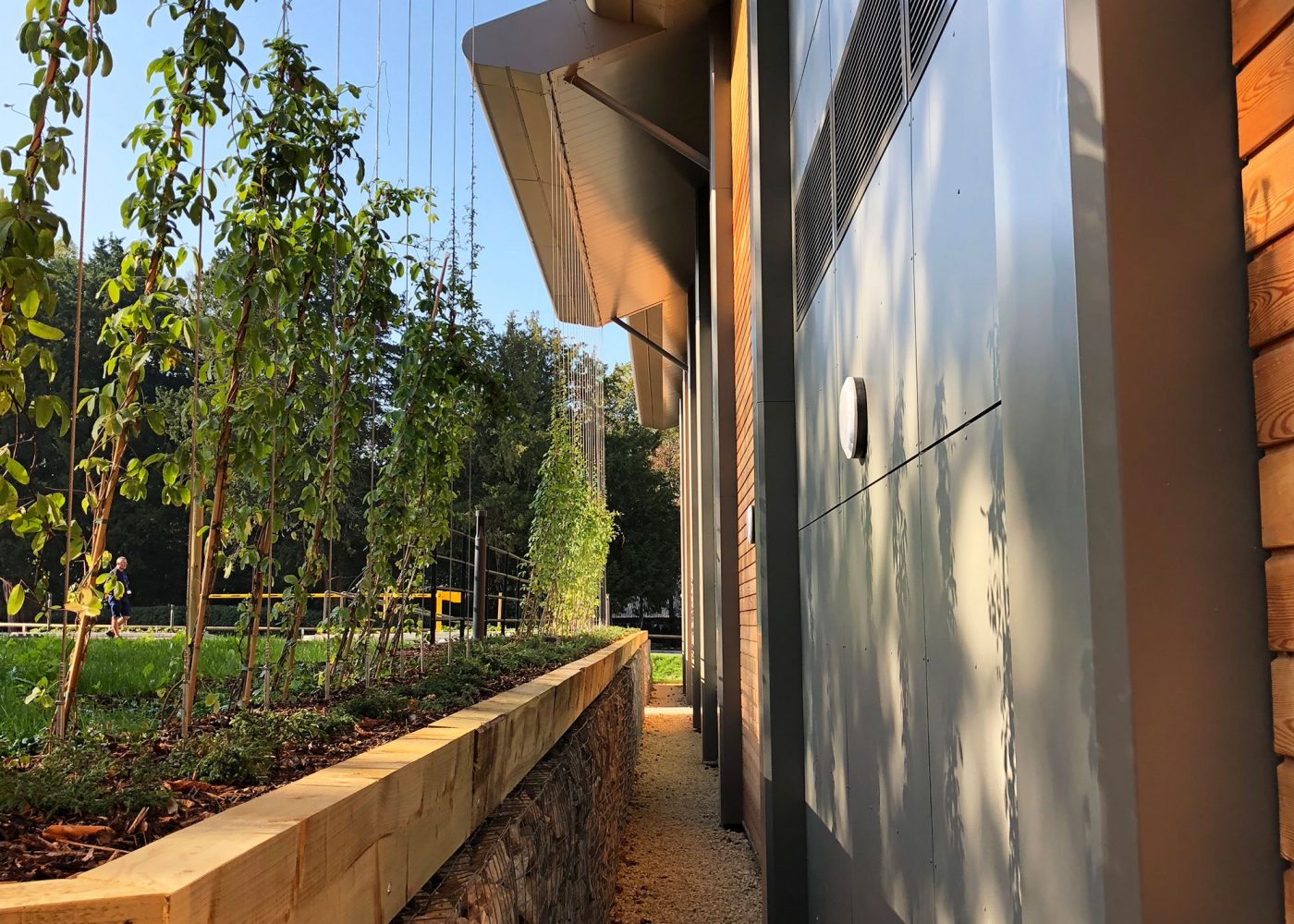This major project for Badminton School is based within the main campus which also contains Northcote House, a Grade II Listed Building.
In addition the site lies within a conservation area. These constraints proved to be incredibly sensitive at the planning stage and required considerable care and negotiation to achieve planning consent.
Ultimately the school now has an exceptional sports centre that integrates with the adjoining Astro pitches and includes the main sports hall with internal & external viewing balconies, large fitness suite, climbing wall, presentation foyer, changing rooms & locker space for 90 students, PE staff offices & changing area.
The building is light and spacious internally with generous circulation areas that are fully accessible. It has achieved BREEAM Excellent with on-going in-use-monitoring and includes passive natural ventilation, which is automated by CO2 monitoring, high levels of thermal insulation and a large ‘sedum’ green roof to assist with rainwater attenuation and carbon-capture. An extensive landscape scheme helps to enhance bio-diversity and create visual integration within the sensitive setting.
The project was procured on a D&B basis with LED Architects responsible for the original Stage 3 design / planning approval and acting as Employer’s Agent up to completion.








