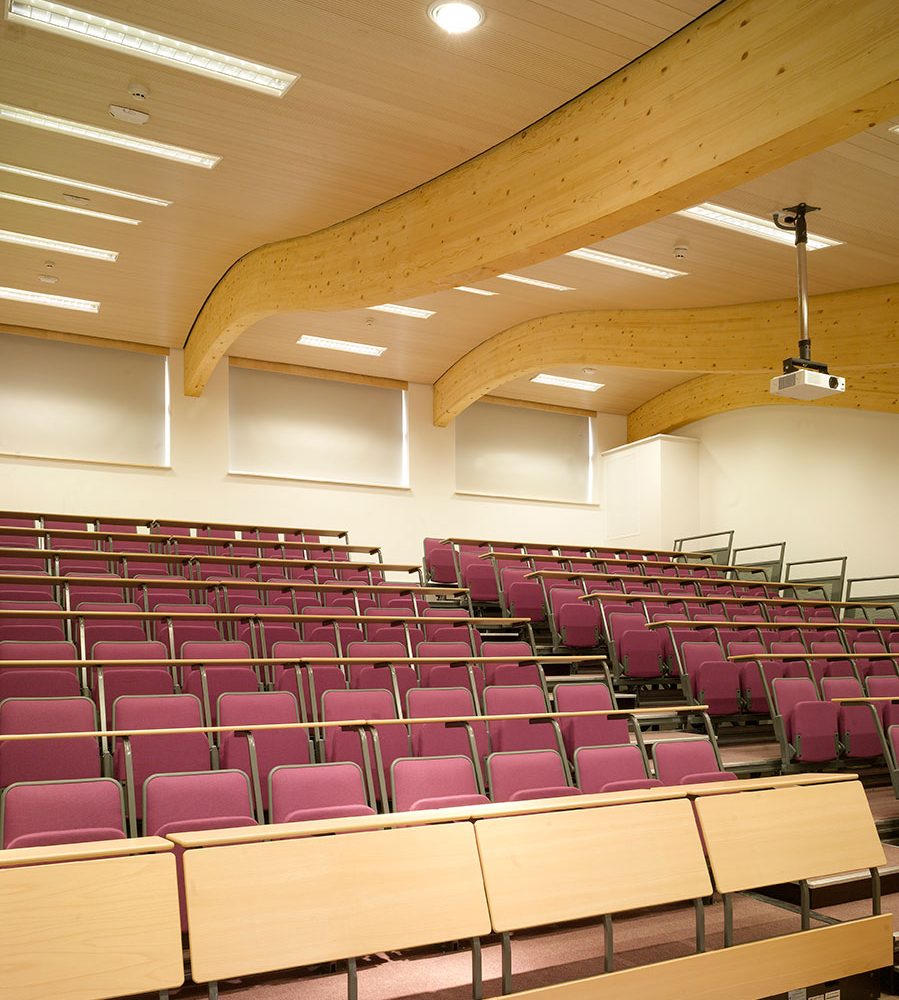This striking development at Millfield School is located on the edge of the existing senior school campus close to the main Somerton Road.
The brief, therefore, demanded a high-quality architectural solution that would not only integrate fully with the other school buildings around it, but also present a contemporary façade facing onto the public highway. The school was also very keen to have a ‘green’ solution for this important science building.
The project includes the provision of new teaching facilities for chemistry and the refurbishment / remodelling of the adjoining physics block. The new laboratory building consists of 6 new ‘stage-of-the-art’ chemistry labs, refurbishment of 3 existing chemistry labs, 2 new prep rooms, dedicated IT research room and sixth form study area, together with a new 100-seater lecture theatre with moveable raked seating. The remodelling of the adjoining physics block includes a new pitched roof, new fenestration, greatly improved thermal insulation, new floor finishes and redecoration throughout.
The new laboratory building has a super-insulated external fabric incorporating recycled newspaper insulation within a ‘breathable’ composite construction which ensures energy consumption is minimised whilst air quality is high. Generous natural lighting is provided to all key teaching spaces which is carefully regulated to avoid summer soar heat gain and glare.
An integrated passive ventilation system which is acoustically attenuated and linked to CO2 sensors, together with acoustic ceiling finishes, ensures a comfortable, high-quality teaching environment.
All parts of the building are fully accessible with generous, uncluttered circulation areas that are well-lit and enhanced by the simple use of colour.


















