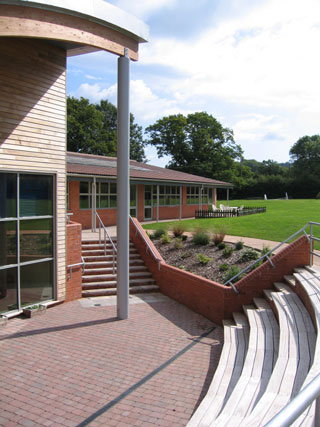This major project for Sidcot School saw its junior teaching facilities more than double in size.
The development incorporates three distinct parts – the full refurbishment of the existing Edwardian building; the design & construction of a new school hall and the erection of a new classroom block.
The school is set in an area of outstanding natural beauty on the edge of the Mendip Hills and, therefore, the new development had to fulfil strict planning requirements. In particular this included a design solution that followed the topography of the site and kept a low profile within the landscape. The simple pitched roof volume of the new classroom block is complemented by the gentle double-curved roof over the main hall which is reminiscent of the surrounding rolling hills.
The new facility incorporates six new classrooms, including a bespoke nursery facility, plus toilets and cloakrooms, linking via a generous circulation spine to the new hall and original building. All rooms look out onto the surrounding landscape and play areas, including a stepped amphitheatre performance space in front of the new main hall. External ramps and an internal platform lift ensure the site is fully accessible.
Major consideration was given to sustainable design such as the timber frame construction with super-insulated fabric, natural lighting & ventilation to all spaces including circulation routes and the provision of a large PV array.





